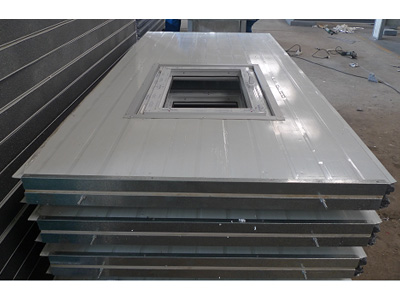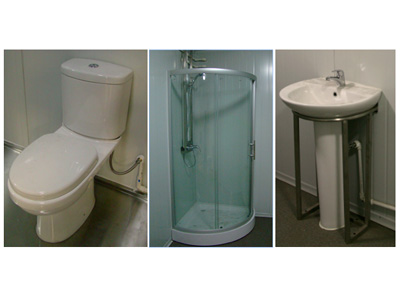Prefab T Type House
Using ‘steel frame + sandwich panel’ system, it is easy to build small house in short period. It can be used as residential house, office, classroom, clinic and so on. With quick installed window and door, you can find Fuunzo’s panelized house to suit most of your needs easily and fast. The price of Prefab T Type House is around 45 - 50 USD per square meter.
External Coating
Elastic exterior coating is flexible coating used to give metal wall the appearance of masonry walls. That makes the panelized house kits as cozy as traditional masonry building.
Structure
Material: Cold roll steel profile with hot dipped galvanized finishes
Manufacture of joint plate: Using steel plate welded. Hot-dip galvanized after adjustment.
Column connection: Using M12 to connect column with joint plates.
Roof beam connection: Using M12 high tensile bolt and nut to connect roof beam and joint plates.
Bracing: Bracing made with thread tapping and hot-dipped galvanizing finishes.
Wall and Insulation
The wall of panelized home kits is made from pre-painted color steel sandwich panel. Wall panels are of same modular size and can be switched each other easily. The thickness of wall can be 50mm, 75mm, 100mm or 150mm.
The insulation for wall, roof and floor (optional) can be Glass wool, Rock Wool, Polyurethane or Polystyrene.
Window and Door
The windows and door are prefixed in wall panels, which minimized the works on site. Window grill and blinds can be provided as optional items.
Ceiling
For Dry Area: 9.5mm thick gypsum board suspended ceiling of with galvanized concealed grid.
For Wet Area: PVC suspended ceiling of 8 mm. in thickness with concealed grid.
Electrical Works
1 unit of wall-mounted type electrical panel will be provided for each building. System Voltage will be 220 V and the frequency will be 50 Hz. All related equipment inside the panel like circuit breaker are chosen according to international standards. In the panels, lighting outputs MCB’s will be 1x10 A, socket output MCB’s will be 1x16 A. All electrical panels will have 3 poles earth current leakage relays for protection.
For indoor lighting compact fluorescent lighting fixtures will be provided. (4x18 W)
1 power socket outlet (1x16 A) will be provided for each 10-12 m². All power socket outlets will be European type.
All A/C unit and water heaters will have 1x16 A. disconnecting switches at water heater and A/C unit.
Cabling system installation will be according to international standards.
Electrical panel earthing system installation will be in compliance with international standards. Earthing bar and 1x16 mm2 NYY yellow-green cables will be used for panel earthing (by local contractor).
Plumbing Works
Clean water piping for each area will be separately connected to individual inlet pipes. Inlet/outlet pipes of each wet area will be extended 1m out of the plan footprint of the building. Connection of these inlet/outlet pipes (2 or 3 for each wet area) to respect main utility pipes will be supplied by the client.
Plumbing installation of equipment, sinks and floor drains in toilet will be supplied.
Design Criteria: All clean and waste water system design will be in accordance with the General Technical Specifications of the Ministry of Housing and Public Works of China.







